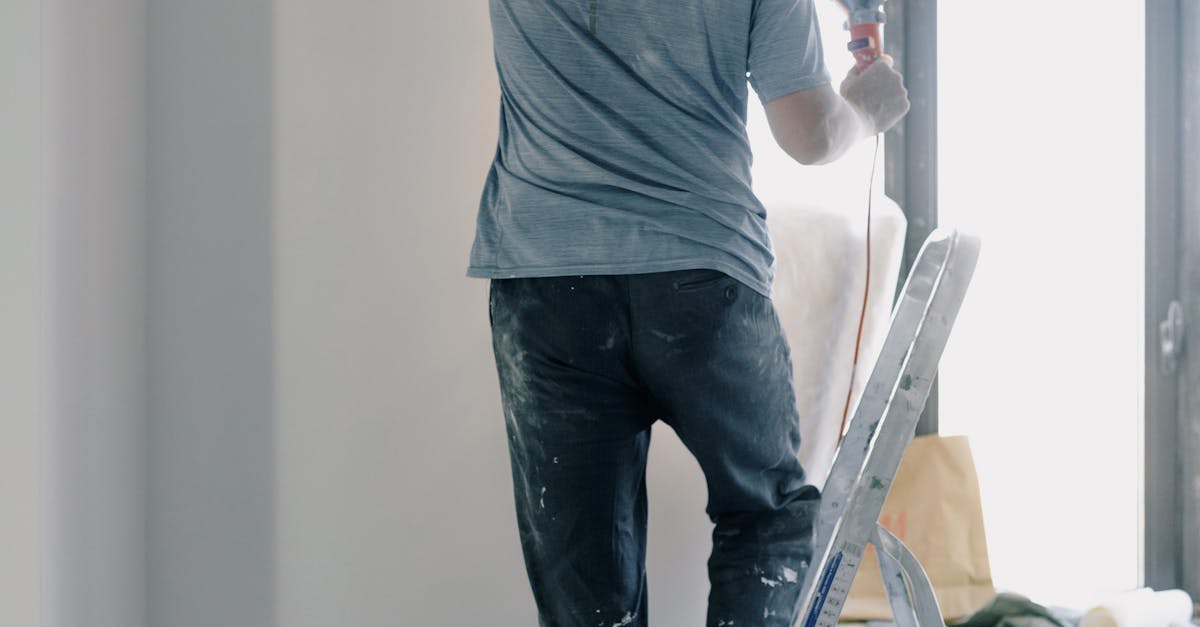
gardens or patios. Using similar flooring materials for both inside and outside spaces helps create a seamless transition. This approach not only fosters a sense of unity but also makes entertaining easier, allowing for a smooth flow of guests from the living area to outdoor settings.
Incorporating elements such as pergolas, awnings, or covered patios can further enhance the relationship between these spaces. These features provide shelter, encouraging use regardless of weather conditions. Thoughtfully placed plants and outdoor furniture can create welcoming zones that draw residents outside, inviting them to enjoy a meal or simply relax in the fresh air. By thoughtfully designing these elements, homeowners can transform their properties into retreats that celebrate both indoor comfort and outdoor beauty.
The Impact of Colour SchemesContact Us!
Choosing a cohesive colour palette plays a significant role in creating a unified feel throughout a home. Harmonising shades can optimize the flow between rooms, making transitions feel natural and effortless. This technique enhances the overall aesthetic and can influence mood and perception of space. Lighter hues may make areas feel more expansive while warmer tones introduce an atmosphere of comfort and intimacy.
Incorporating accent colours can also add depth and interest to the layout. Strategically placed pops of colour in artwork, textiles, or accessories can draw attention to specific areas without overwhelming the visual harmony of the home. This approach allows each space to have its unique character while still maintaining a sense of continuity throughout the interior design. Each room can narrate its own story while contributing to the overarching theme.
Harmonising Shades Across Spaces
A cohesive colour palette can significantly enhance the flow and connectivity of a home. By selecting shades that complement each other throughout different areas, it becomes easier to create a sense of unity. For instance, using soft neutrals in living spaces while introducing slightly bolder hues in adjacent rooms can establish visual interest without overwhelming the overall aesthetic. The careful selection of colours can draw the eye naturally from one space to another, creating a seamless experience.
Lighting plays a crucial role in how colours are perceived within a home. Natural light can change the appearance of shades throughout the day, making it important to consider this aspect when choosing paint or décor. Testing samples in various light conditions helps to ensure that the desired hues work harmoniously across spaces. By striking the right balance in colour choices, homeowners can foster an inviting atmosphere that enhances both comfort and functionality.
Utilizing Architectural Features
Distinct architectural features can significantly enhance the flow of a home’s layout. Elements such as hallways and archways allow for smooth movement between rooms while adding character. By carefully selecting and emphasising these features, homeowners can create a seamless experience that naturally guides inhabitants through the space. Incorporating unique structural designs, such as vaulted ceilings or exposed beams, also contributes to an open feeling and draws the eye throughout the home.
Highlighting key architectural elements can further enrich the overall aesthetic. Using strategic lighting, homeowners can illuminate archways or showcase other unique designs, creating visual interest and warmth. The integration of built-in shelving and bespoke joinery also offers both functional and decorative advantages, ensuring the space feels both coherent and inviting. Each element serves to reinforce connectivity, encouraging a sense of unity between different areas of the home.
lishing a cohesive flow throughout the home. These transitional spaces can create a sense of continuity, guiding movement from one area to another. Design choices such as the use of wider hallways or decorative archways can enhance spatial dynamics. Incorporating materials and textures that match other rooms unifies the aesthetic, inviting those who enter to appreciate the interconnected nature of the layout.
Lighting is essential for emphasising the character of these areas. Natural light through strategically placed windows allows hallways to feel more inviting. The implementation of statement lighting fixtures such as pendant lights or wall sconces can further accentuate archways, adding depth and interest. Textured wall finishes or feature paintings can also draw the eye, making these transitions memorable parts of the home experience.
FAQS
How can I create a seamless transition between indoor and outdoor living spaces?
To create a seamless transition, consider using large sliding or bi-fold doors that open up to patios and gardens. Incorporating similar flooring materials both inside and outside can also enhance the flow and create a unified look.
What colour schemes work best for establishing flow in my home?
Choosing a consistent colour palette throughout your home can help establish a sense of flow. Opt for harmonious shades that complement each other, and consider using lighter colours to make spaces feel more expansive and connected.Custom Home Builders Adelaide
What architectural features should I focus on to enhance connectivity in my home?
Emphasising architectural features such as hallways and archways can significantly enhance the sense of flow. Consider open designs that maintain sightlines across different areas of your home, creating a more connected environment.
How can I incorporate indoor plants to improve the flow of my home?
Indoor plants can create a natural transition between spaces and enhance the overall aesthetic. Placing larger plants near windows or using cascading plants can help connect indoor areas with outdoor views, adding to the sense of flow.
What are some tips for designing hallways to improve connectivity?
To improve connectivity in hallways, keep them well-lit and consider adding artwork or mirrors to create visual interest. Using the same flooring material as adjoining rooms can also help maintain a consistent flow throughout the space.